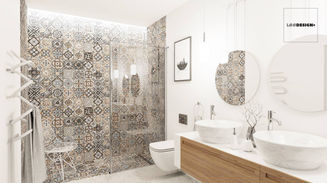
pCon.planner
La potenza
che ti serve
pCon.planner è il sistema più popolare per la progettazione di interni nel mondo dell’arredamento professionale. Gli strumenti e le funzioni sono sofisticati ma intuitivi.
Utilizzato da produttori, rivenditori, studi di architettura, interior designer e facility manager - sia per progetti piccoli che da milioni di euro.

Progettazione interni + Attività commerciale

I progetti d’interior design vengono creati per essere venduti.
Specificare e creare una lista degli articoli inseriti sono due attività fondamentali. Le abbiamo automatizzate, risparmiando ore di lavoro e costosi errori.


Massima compatibilità
Il formato nativo è DWG, proprio come AutoCAD®.
Questo permette ai professionisti un interfacciamento completo con altre applicazioni CAD.
Con pCon.planner coinvolgi i tuoi clienti fin dall’inizio in maniera innovativa nello sviluppo dei loro progetti d’interni

La configurazione è il cuore
Una grande parte dello sforzo di progettazione riguarda la scelta, personalizzazione e specificazione del prodotto - decine di opzioni e regole che hanno un impatto sulle geometrie, materiali, prezzo, descrizioni e codici.
É un lavoro estremamente impegnativo che genera costosi errori.
Immagini realistiche
in pochissimo tempo!
La creazione di materiali visuali coinvolgenti è fondamentale per chiudere i progetti. pCon.planner utilizza le più innovative tecnologie di renderizzazione.
L’algoritmo path tracing assicura un calcolo realista dell’effetto della luce. L’algoritmo di denoising, basato sull’intelligenza artificiale, accelera il processo di rimozione del rumore. Prova per credere!

La cura dei
materiali
Tutti i materiali in pCon sono fisicamente realistici - l’interazione tra l’illuminazione e le superfici produce immagini più naturali.
Se questi non ti bastano, crea i tuoi personalizzati con l’editor apposito.

Michela Bruzzone
Architetto
Tetris Design & Building
Con pCon.planner puoi dare al cliente una lettura del progetto immediata ed inequivocabile… utilizzando anche metodi di presentazione di grande impatto.
Conquista il mercato aumentando il livello delle comunicazioni.
Invita i clienti a esplorare i progetti da ogni punto di vista con Impress - un servizio pCon gratuito per condividere immagini panoramiche 360° e modelli 3D.
Stupisci i clienti


Costruisci l'ambiente
Utilizza elementi architetturali parametrici nel tuo progetto quali pareti, porte, finestre, pavimenti, scale e tant’altri.
Come base di partenza utilizza una piantina (immagine, DWG o DXF) o inserisce direttamente i vari segmenti di parete.
PROGETTI IN
MENO TEMPO
Lavora più velocemente risparmiando costi
e risorse
EMOZIONA
Crea materiale coinvolgente in pochissimo tempo
AUTOMATIZZA
PROCESSI
Crea processi fluidi per tutto il team




























